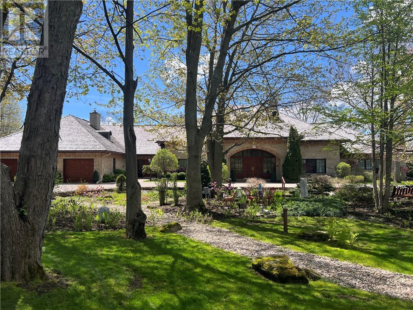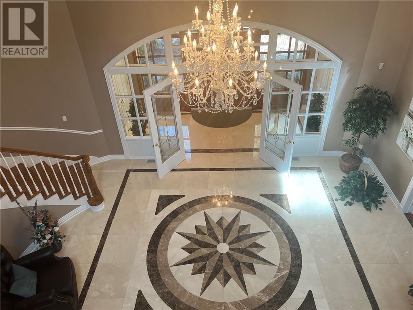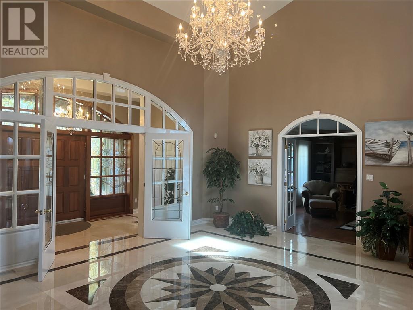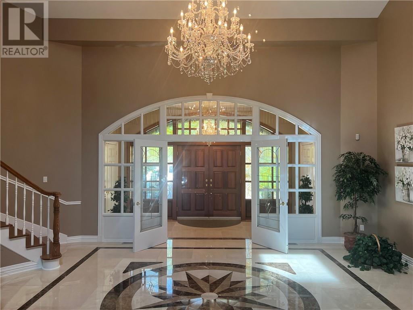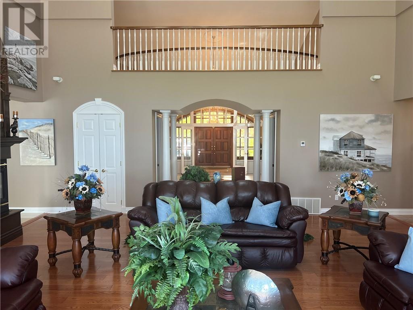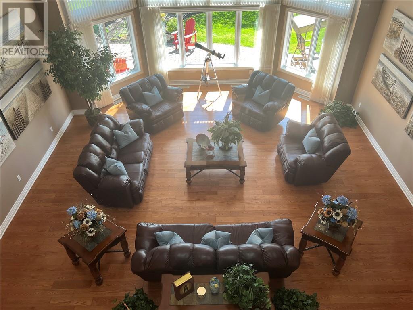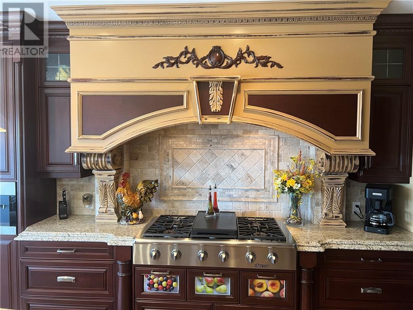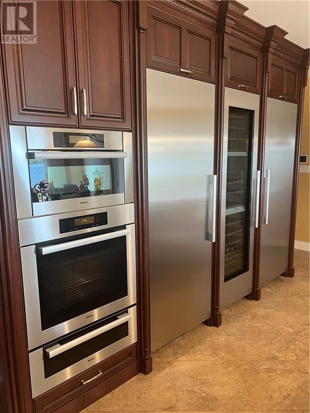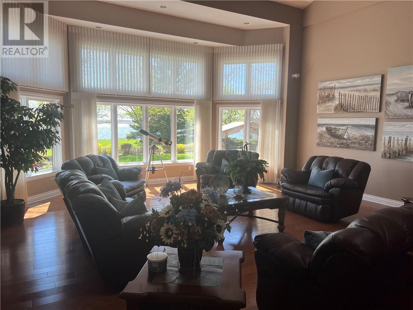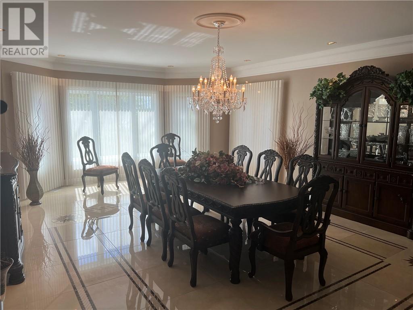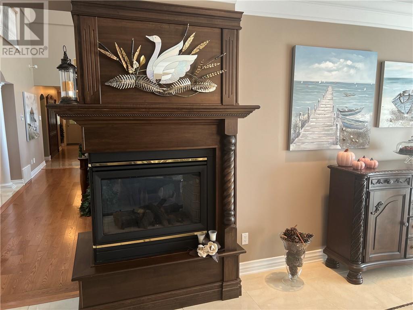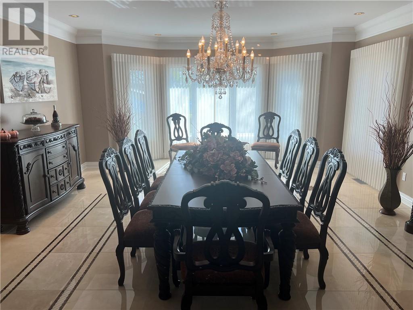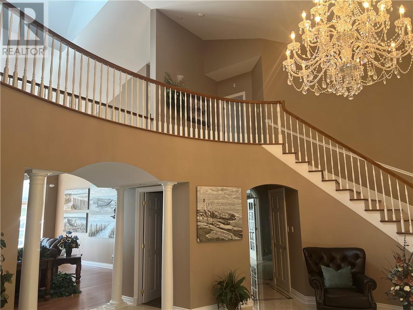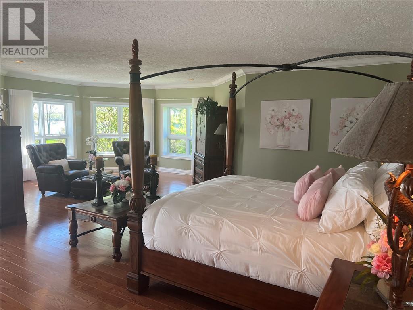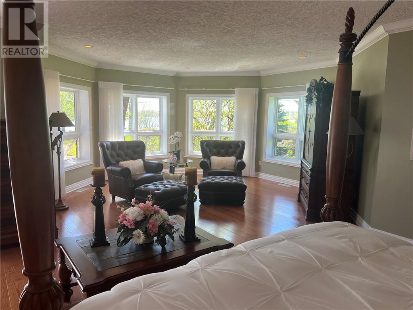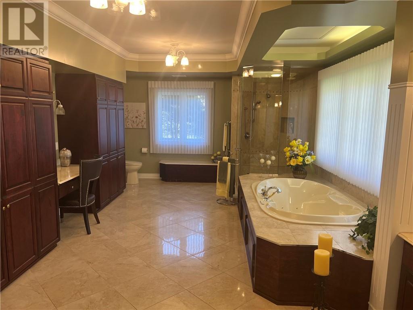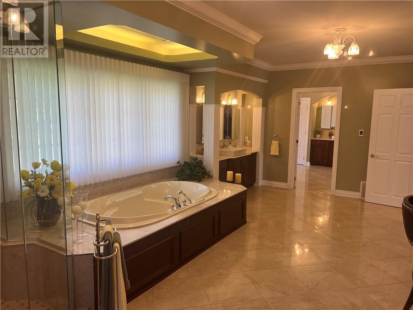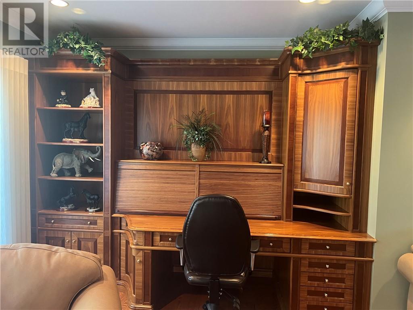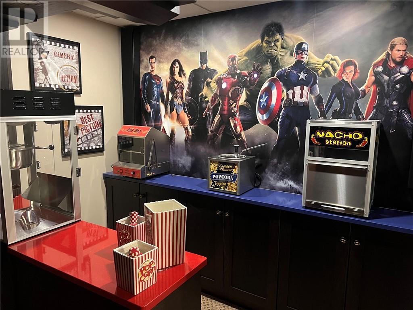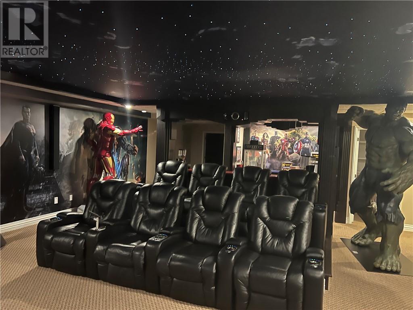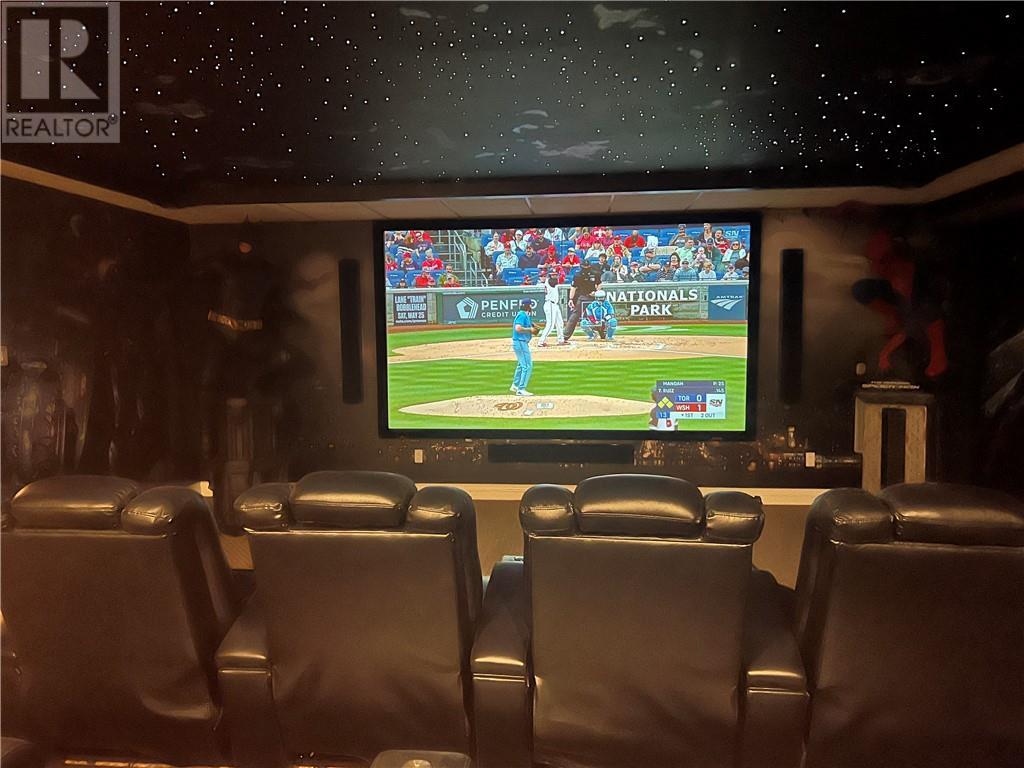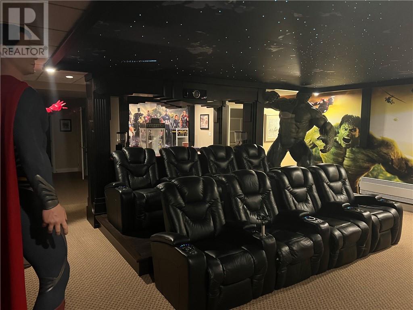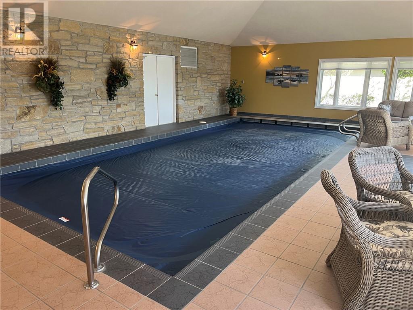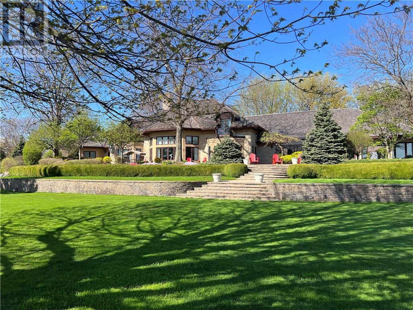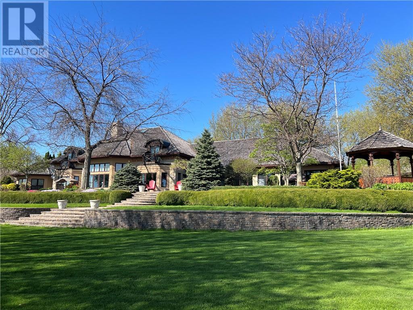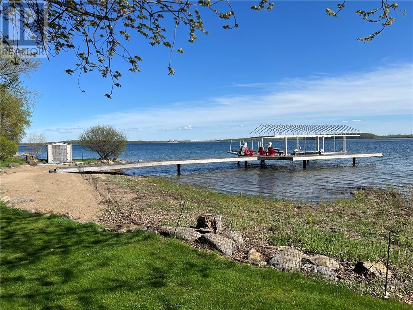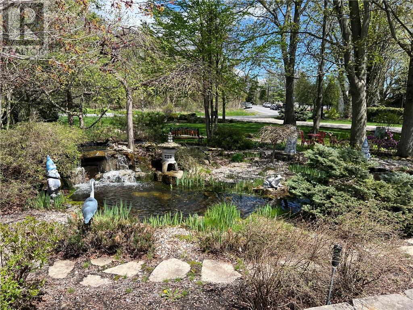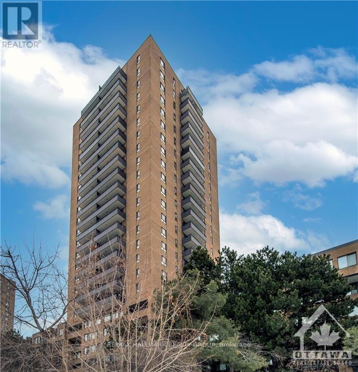16024 LAKESIDE DRIVE
South Stormont, Ontario K0C1P0
$3,995,000
ID# X9515223
| Bathroom Total | 8 |
| Bedrooms Total | 4 |
| Cooling Type | Central air conditioning, Air exchanger |
| Heating Type | Radiant heat |
| Heating Fuel | Natural gas |
| Stories Total | 2 |
| Bedroom | Second level | 9.27 m x 5.38 m |
| Other | Second level | 5.74 m x 4.54 m |
| Other | Second level | 4.74 m x 4.21 m |
| Bedroom | Second level | 8.53 m x 5.35 m |
| Kitchen | Lower level | 5.18 m x 3.73 m |
| Recreational, Games room | Lower level | 7.49 m x 5.46 m |
| Utility room | Lower level | 5.2 m x 4.16 m |
| Den | Lower level | 6.17 m x 4.16 m |
| Media | Lower level | 6.9 m x 6.83 m |
| Bedroom | Lower level | 8.02 m x 5.74 m |
| Utility room | Lower level | 10.54 m x 6.47 m |
| Foyer | Main level | 9.14 m x 9.14 m |
| Other | Main level | 8.22 m x 12.31 m |
| Kitchen | Main level | 6.57 m x 6.52 m |
| Living room | Main level | 8.53 m x 7.87 m |
| Utility room | Main level | 5.15 m x 2.36 m |
| Laundry room | Main level | 3.45 m x 2.36 m |
| Dining room | Main level | 7.95 m x 5.38 m |
| Den | Main level | 6.93 m x 5.68 m |
| Primary Bedroom | Main level | 9.14 m x 9.14 m |
YOU MIGHT ALSO LIKE THESE LISTINGS
Previous
Next
